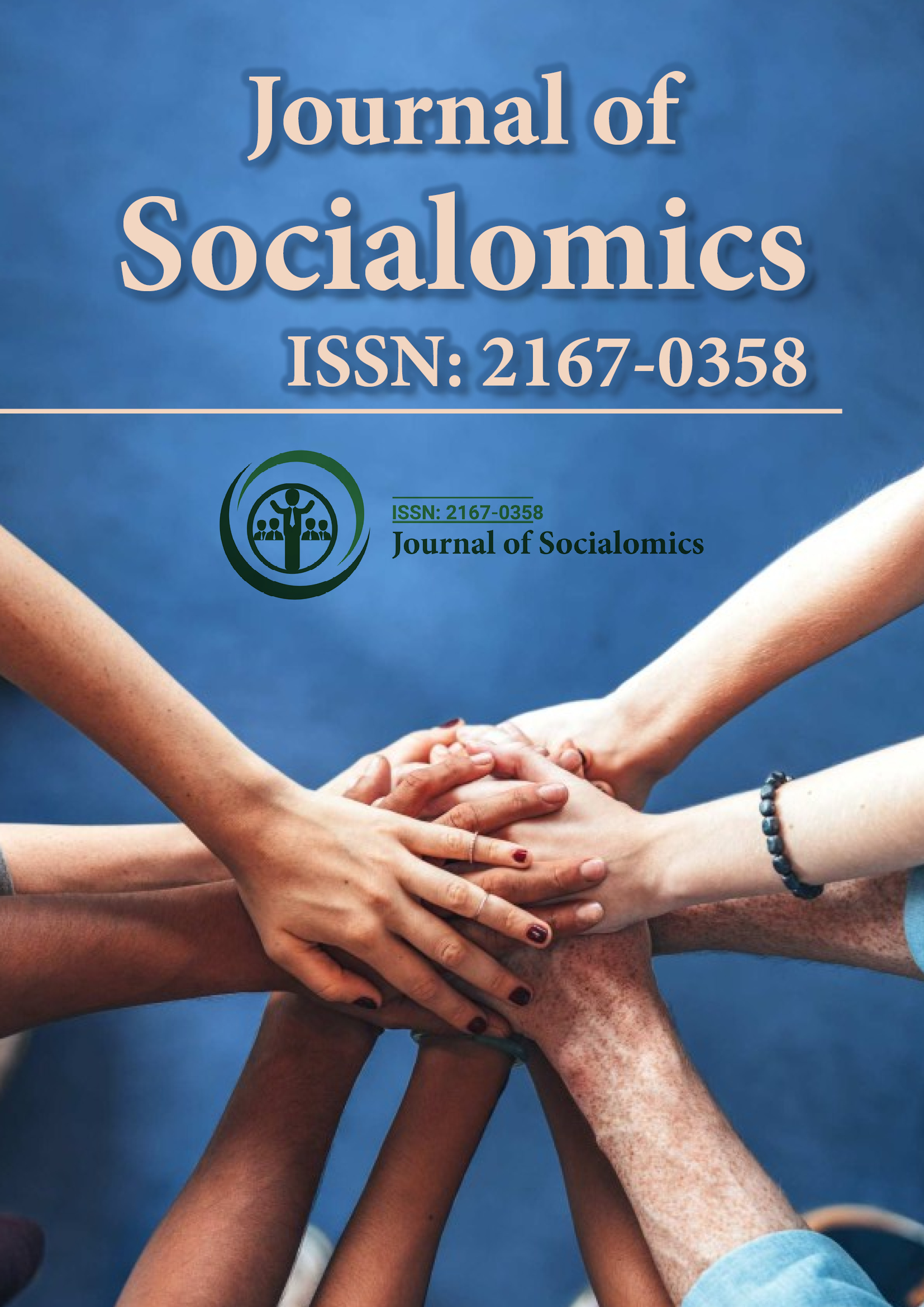Indiziert in
- Öffnen Sie das J-Tor
- Genamics JournalSeek
- SafetyLit
- RefSeek
- Hamdard-Universität
- EBSCO AZ
- OCLC – WorldCat
- Publons
- Google Scholar
Nützliche Links
Teile diese Seite
Zeitschriftenflyer

Open-Access-Zeitschriften
- Allgemeine Wissenschaft
- Biochemie
- Bioinformatik und Systembiologie
- Chemie
- Genetik und Molekularbiologie
- Immunologie und Mikrobiologie
- Klinische Wissenschaften
- Krankenpflege und Gesundheitsfürsorge
- Landwirtschaft und Aquakultur
- Lebensmittel & Ernährung
- Maschinenbau
- Materialwissenschaften
- Medizinische Wissenschaften
- Neurowissenschaften und Psychologie
- Pharmazeutische Wissenschaften
- Umweltwissenschaften
- Veterinärwissenschaften
- Wirtschaft & Management
Abstrakt
Ein Vorschlag zur Planung des Gemeinschaftsraums von Hanok auf der Grundlage sozioräumlicher Muster
Seung-Hoon Han
Problemstellung: Traditionelle koreanische Häuser, Hanok genannt, haben einzigartige Wohnwerte, die die koreanische Kultur abgelöst haben. Es ist sehr wichtig, die Vorteile und kulturellen Werte von Hanok in Bezug auf soziale Beziehungen zu verstehen. Ziel dieser Studie ist es, eine neue Designrichtlinie für die Planung von Gemeinschaftsräumen vorzuschlagen, die sich neben den sozialen Mustern, die die inhärenten Gemeinschaftswerte von Hanok darstellen, auch nach Arbeitsstilen und/oder Lebensstilen unterscheiden lässt, die insbesondere bei modernen Menschen zu beobachten sind. Diese Studie berücksichtigt auch zeitgenössische Raumwerte, die von Sozialforschungen vorgeschlagen wurden und aus traditionellen Mustern hervorgegangen sind, und versucht, die sozialen Beziehungen zwischen Menschen auf den modernen Gemeinschaftsraum von Hanok anzuwenden. Die Werte sozialer Beziehungen können je nach Umgebung grundsätzlich in drei Kategorien unterteilt werden: Natur, Standort und Raum. Diese Forschung beabsichtigt, die inhärenten Gemeinschaftswerte einzubeziehen, die für die Erstellung eines Designsystems für Gemeinschaftsräume von Hanok erforderlich sein können, das durch menschliches Verhalten mit in den Räumen auftretenden sozialen Beziehungen typisiert werden kann. Zunächst analysierte diese Studie die in der vorherigen Studie vorgestellten Bewertungsindizes für die Gemeinschaftsplanung von Hanok und legte auf ihrer Grundlage die primären Bewertungskriterien fest. Zweitens wählte diese Studie den menschlichen Lebenszyklus, soziale Beziehungsmuster und Umwelteinstellungen aus, die für räumliche Funktionen relevant sind. Dann analysierte diese Forschung die gesammelten Daten für die Benutzergruppe, wandte sie auf die typischen Gemeinschaftstypen an und ordnete sozioräumliche Typen in Diagrammform an. Schließlich erstellte diese Studie detaillierte Elemente anhand der ergänzenden Bewertungskriterien, um eine neue Designrichtlinie für die Beurteilung von Gemeinschaftsplänen für Hanok zu erstellen. Diese Studie schlägt eine integrierte Lösung für die Gemeinschaftsraumplanung vor, die die sozioräumlichen Eigenschaften von Hanok im Hinblick auf ihre Restaurierung bewertet, um sie mit modernen Häusern in Korea zu verbinden. Diese Forschung wurde durch ein Stipendium des Urban Architecture Research Program (Technologieentwicklung von Design und Konstruktion für große Hanoks über 10 Meter, Entwicklung der Hanok-Technologie, Phase III) gefördert, das vom Ministerium für Land- und Transportangelegenheiten der koreanischen Regierung finanziert wurde. (Projektnummer: 17AUDP-B128638-01).